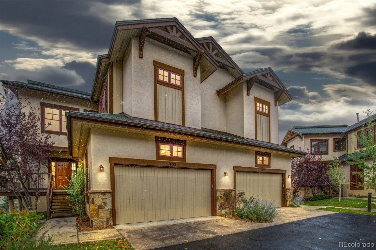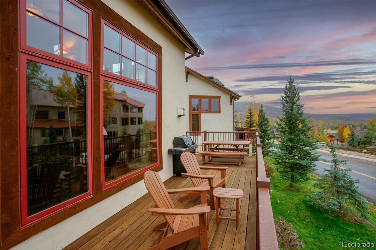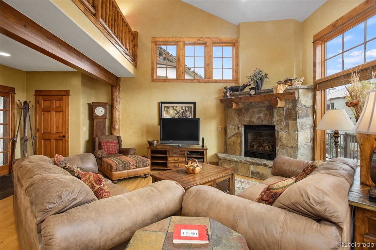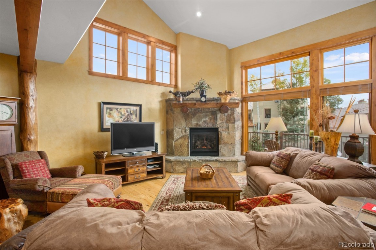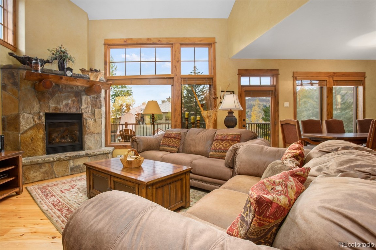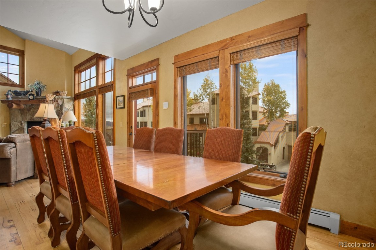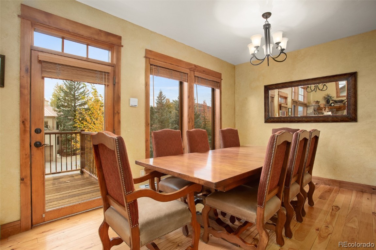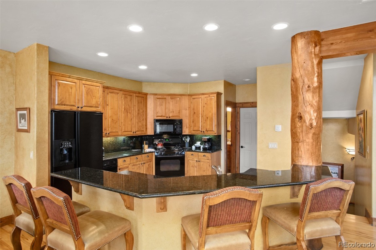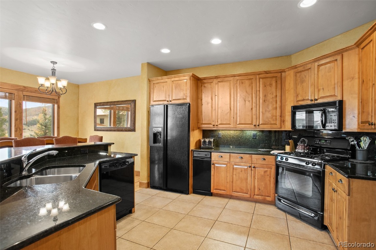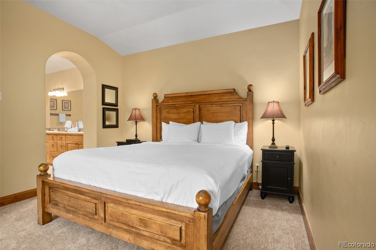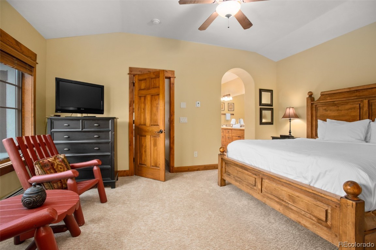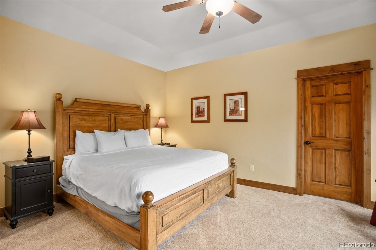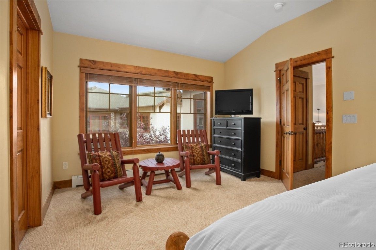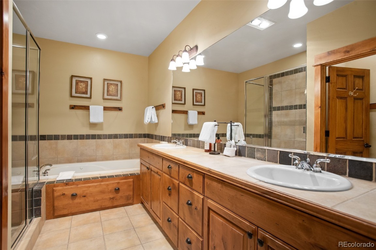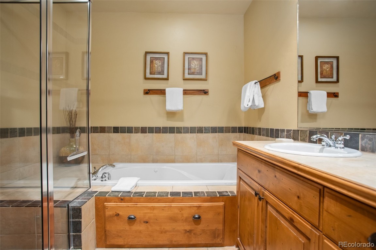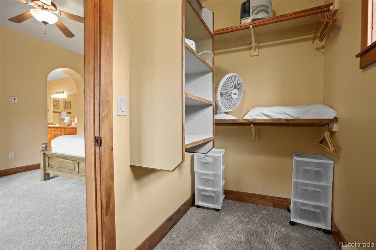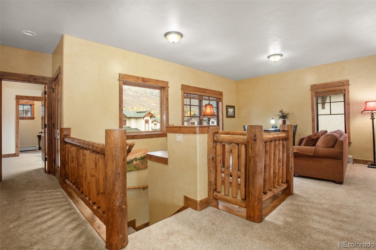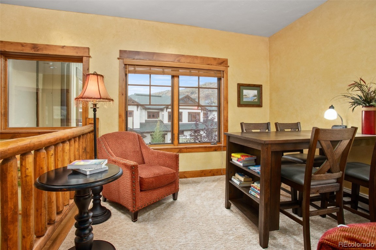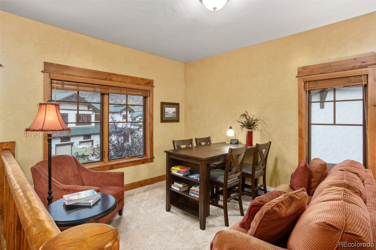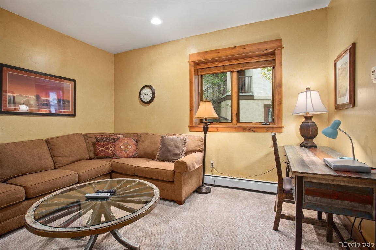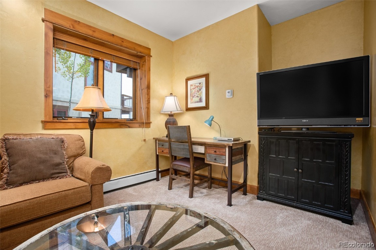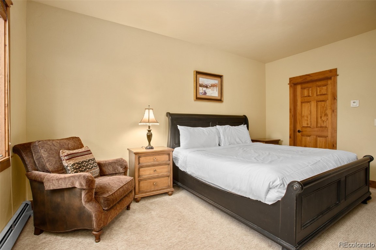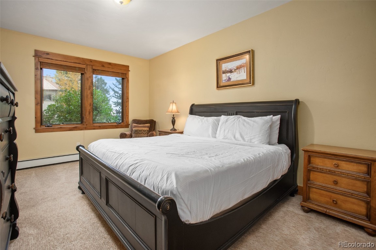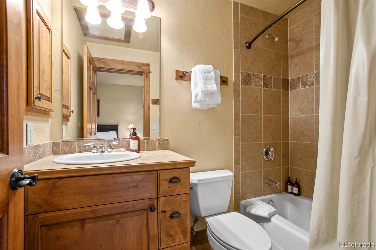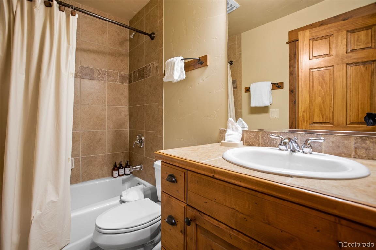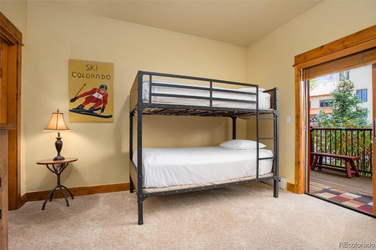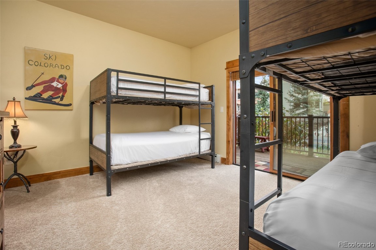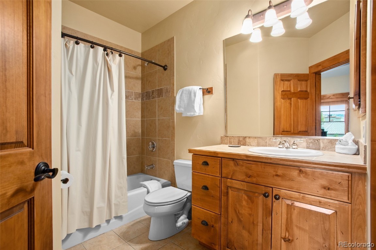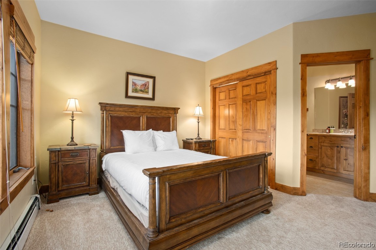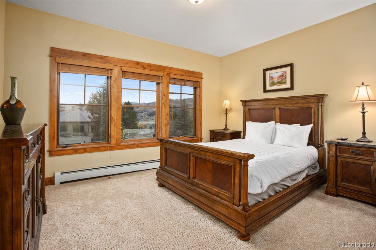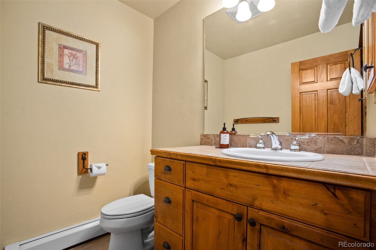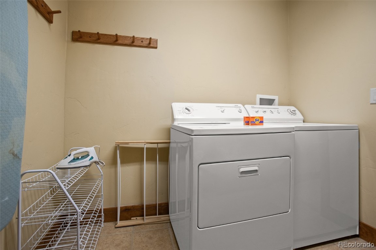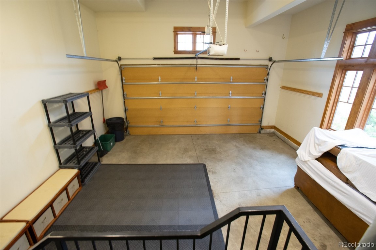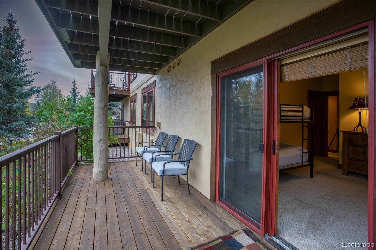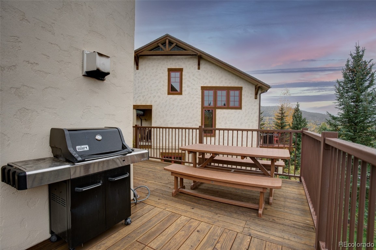Login
|
Signup
Home » Real Estate » CO » Steamboat Springs » 80487 »
$1,850,000
1435 Flattop Circle, Steamboat Springs, CO, 80487
4
Beds
5
Baths
2,921
Square Feet
Welcome to your mountain retreat! Eagle Ridge Townhomes are one of Steamboat’s most coveted resort complexes, with some of the best amenities in town. Situated just one block from the Base Area, this is the perfect home base for all your adventures - just show up and enjoy it with most things already taken care of for you. Be first in the gondola line on those Champagne Powder mornings, or check out the premier restaurants, shops and nightlife at the Base Area. You’ll have access to a heated pool, 3 hot tubs, fire pits, fitness center, steam room, on-site concierge, masseuse, and a complementary winter shuttle. This 4-bedroom, 5-bathroom home is equipped with a second living area and open office. The warm wood finishes throughout give the feel of a cozy mountain escape, with ample space to house guests and loved ones comfortably. The main living space is bright and airy, opening up to a southeast-facing, wraparound deck - the perfect spot to catch a picturesque sunset over the Ski Area or Emerald Mountain. Fresh carpeting has been installed to compliment the beautiful wood flooring throughout. When the sun is shining, take a stroll through the Botanical Gardens, float down the Yampa River, and take advantage of all the best of what Steamboat has to offer, just minutes away. How will you create your own Steamboat Dream at this incredible mountain home?. Basement: FNSH,FULL,WOAC
Offered By
Jon Wade, THE STEAMBOAT GROUP
Property Details
Property Type
Residential
Status
Closed
Bedrooms
4
Bathrooms (Full)
4
Property Sub Type
Townhouse
Square Feet
2,921
MLS #
SS7627847
Bathrooms (Half)
1
LAUNDRY FEATURES
In Unit
Heating
Radiant
Cooling
None
Utility Features
Cable Available, Electricity Available
SEWER
Public Sewer
WATER SOURCE
Public
Year Built
2005
Roof
Composition
PARKING SPACES
1
Parking Features
Assigned,Attached,Garage,Heated Garage,Two Spaces
Garage spaces
2
CITY
Steamboat Springs
COUNTY
Routt
AREA
Mountain Area
STATE
CO
TAX AMOUNT
4077.0
HOA FREQUENCY
Quarterly
HOA AMENITIES
Transportation Service
LATEST UPDATE
2024-02-22T18:20:20.970Z
DAYS ON MARKET
12
PRICE CHANGE(S)
$1,740,000 Feb 12, 2024
Property Details
Property Type
Residential
Status
Closed
Bedrooms
4
Bathrooms (Full)
4
Property Sub Type
Townhouse
Square Feet
2,921
MLS #
SS7627847
Bathrooms (Half)
1
New Properties On Market
73
55%
Increase In New Listings
Average Asking Price
$2,122,485
$191,843 Increase In Avg Asking Price
Average Asking Price / Sq. Ft.
$1,034
$9 Increase In List Price/Sq. Ft.
Average Days On Market
7
19 Day
Decrease In Days On Market
Data as of May 08, 2024.
Remaining statistics above are calculated on activity within the period from Mar 01, 2024 to Apr 30, 2024.
Mortgage Calculator
The information provided by this calculator is for illustrative purposes only and accuracy is not guaranteed. The values and figures shown are hypothetical and may not be applicable to your individual situation. Be sure to consult a financial professional prior to relying on the results. This calculator does not have the ability to pre-qualify you for any mortgage or loan program. Qualification for mortgages or loans requires additional information such as credit scores and existing debts which is not gathered in this calculator. Information such as interest rates and pricing are subject to change at any time and without notice. All information such as interest rates, taxes, insurance, monthly mortgage payments, etc. are estimates and should be used for comparison only.
Purchase Price
Loan Type
Down Payment
HOA Dues
Interest Rate
Estimated Property Taxes
Homeowner's Insurance
Private Mortgage Insurance
Similar Listings
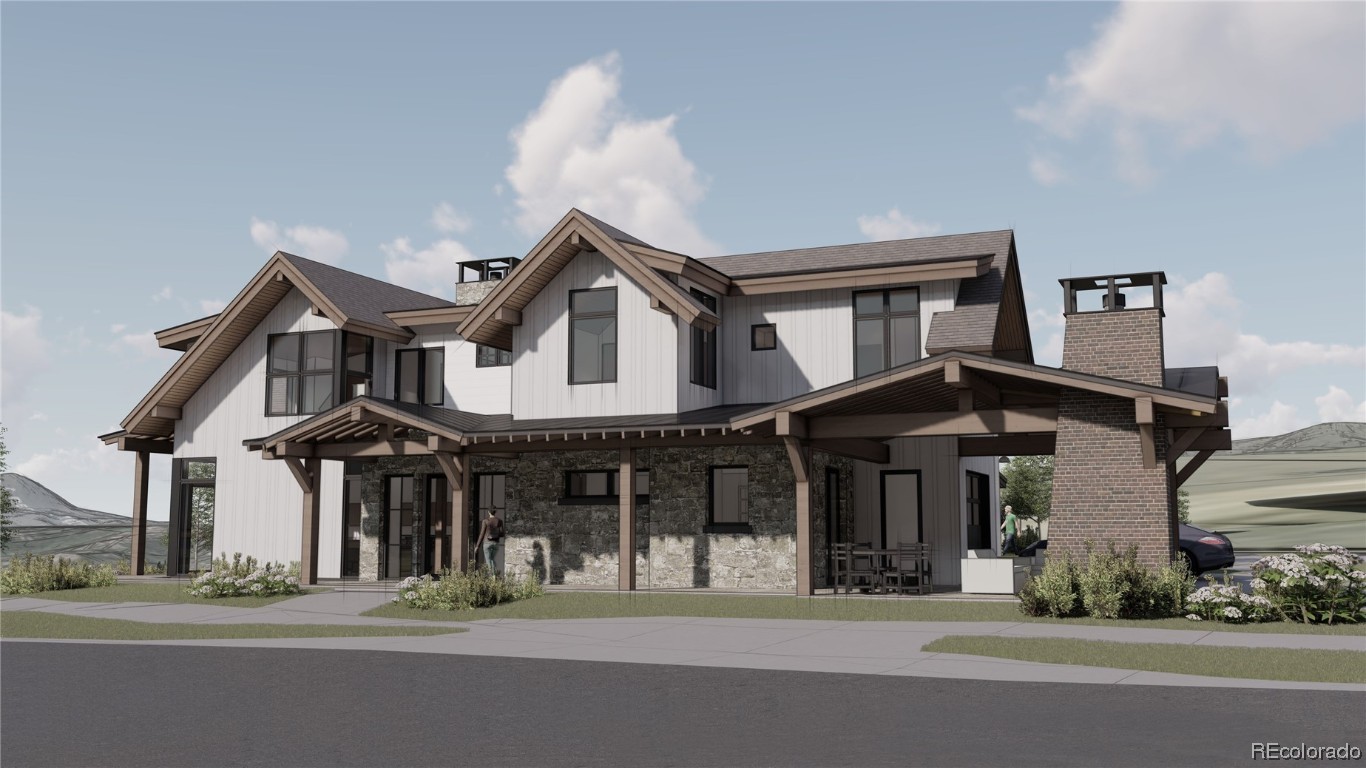
$2,649,075
1851 Sunlight Drive
Steamboat Springs, CO
5
Beds
| 6
Baths
Offered By Cindy MacGray Steamboat Sotheby's International Realty

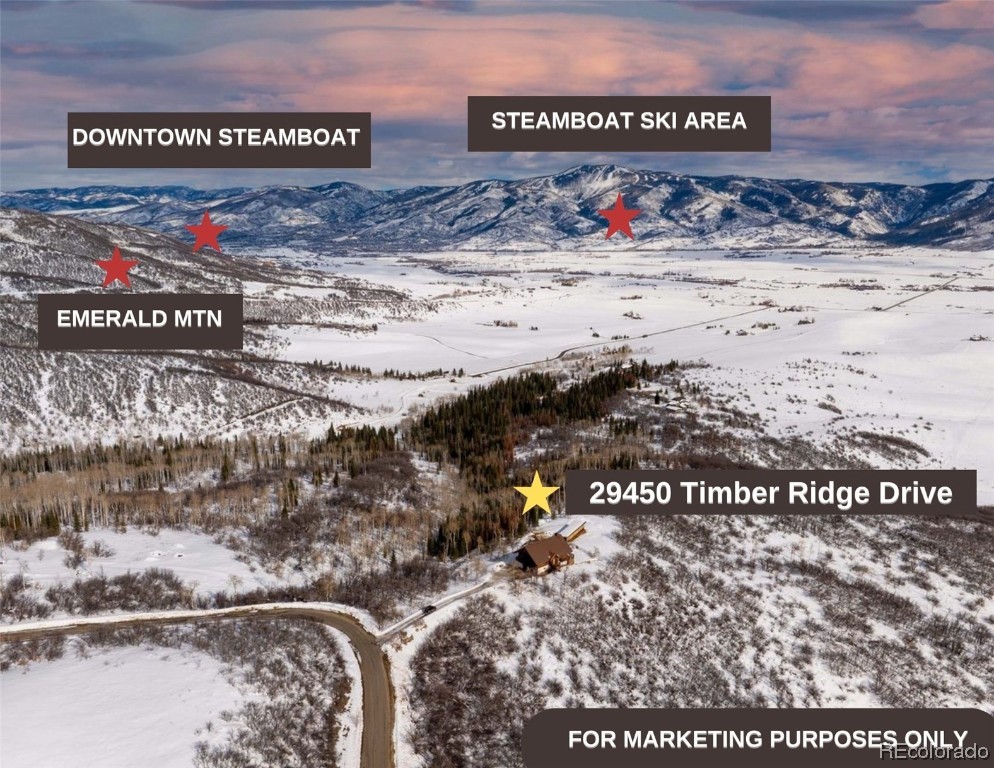
$2,200,000
29450 Timber Ridge Drive
Steamboat Springs, CO
4
Beds
| 4
Baths
| 3,334
Square Feet
Offered By The Metzler Team The Group Real Estate LLC
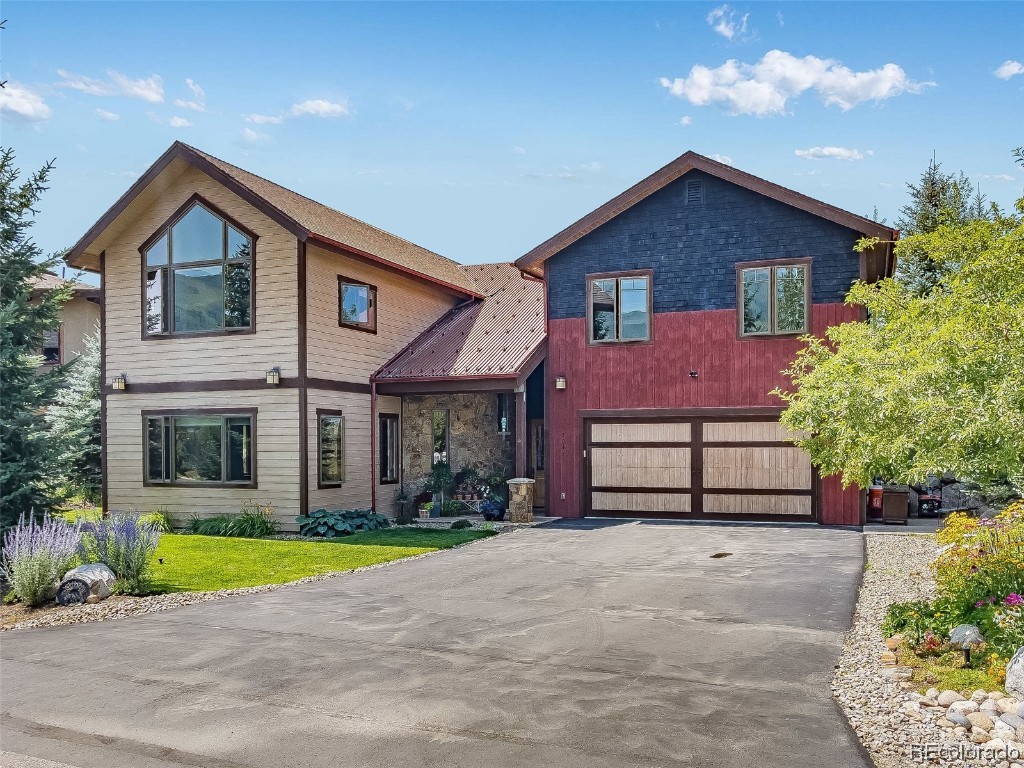
$2,148,000
2045 Trollhaugen Court
Steamboat Springs, CO
4
Beds
| 4
Baths
Offered By Marc Small Steamboat Sotheby's International Realty

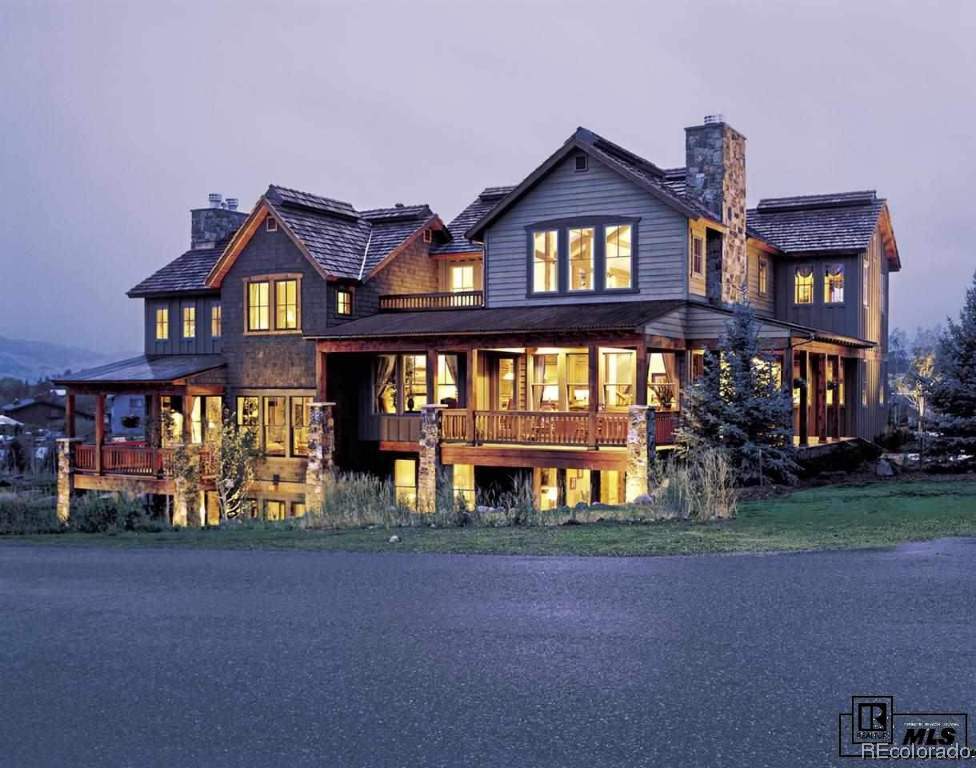
$2,110,000
1998 Indian Summer Drive
Steamboat Springs, CO
5
Beds
| 7
Baths
Offered By DARLINDA BALDINGER STEAMBOAT VILLAGE BROKERS, LTD.

© 2024 Summit MLS, Inc., a wholly owned subsidiary of Summit Association of REALTORS®. All rights reserved. The information being provided is for the consumer's non-commercial, personal use and may not be used for any purpose other than to identify prospective properties consumer may be interested in purchasing. The information provided is not guaranteed and should be independently verified. You may not reprint or redistribute the information, in whole or in part, without the expressed written consent of Summit Association of REALTORS®.
